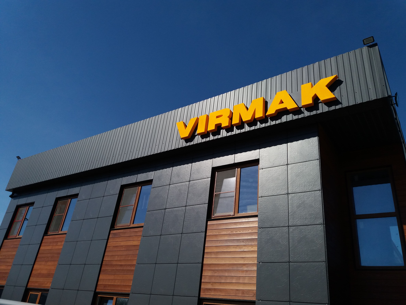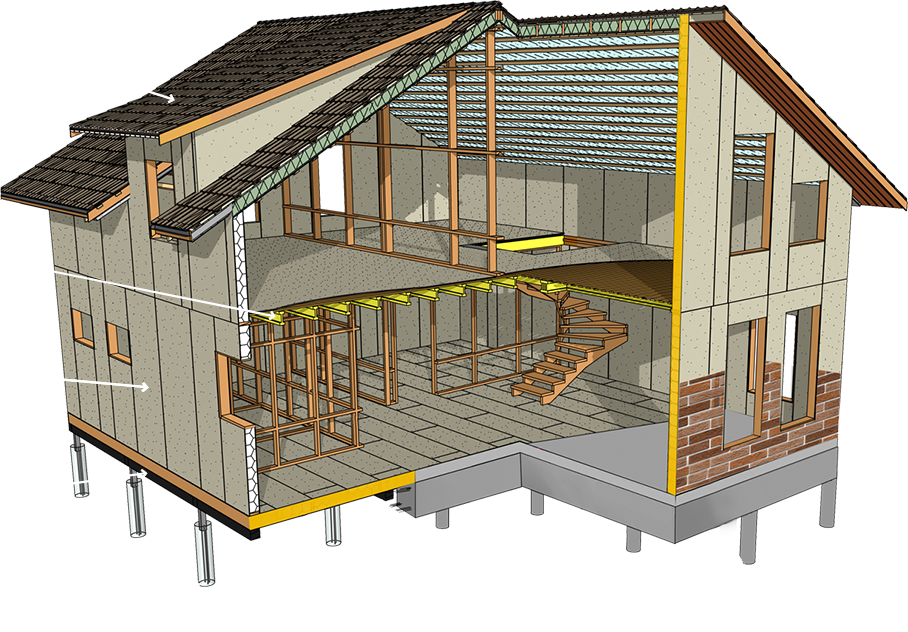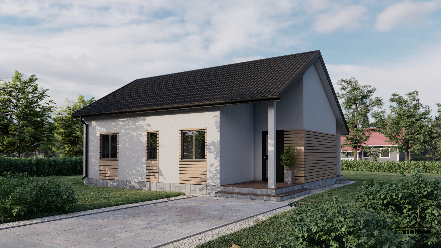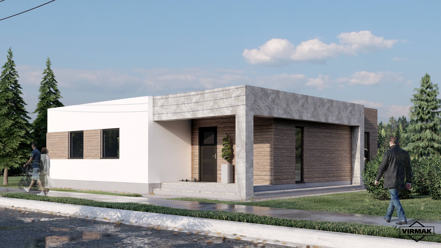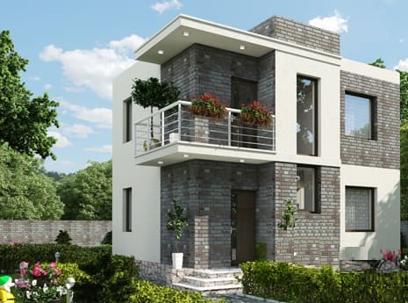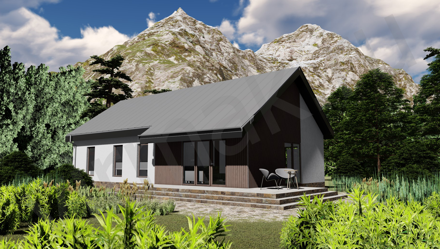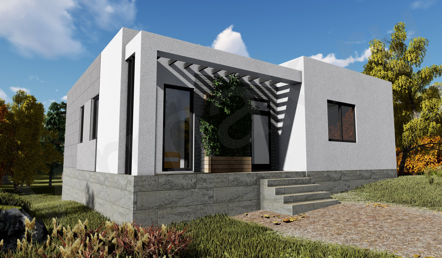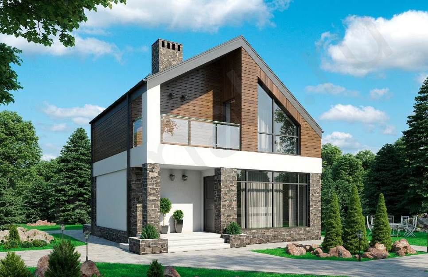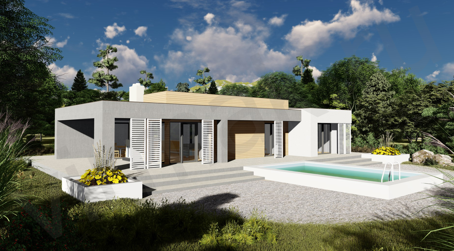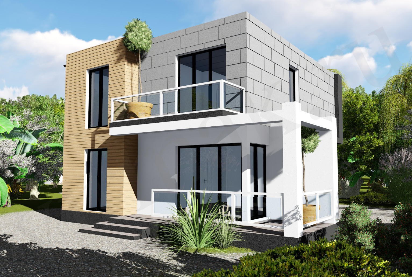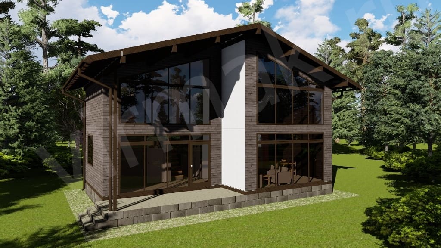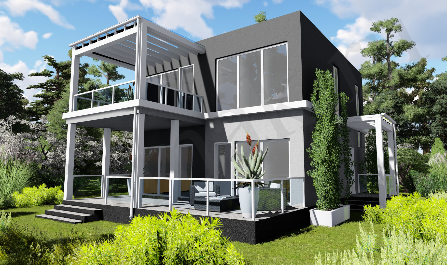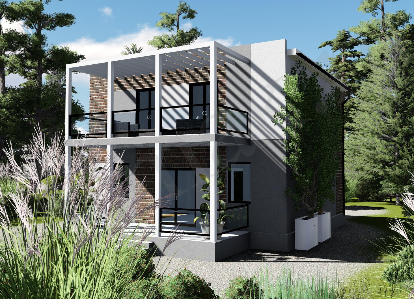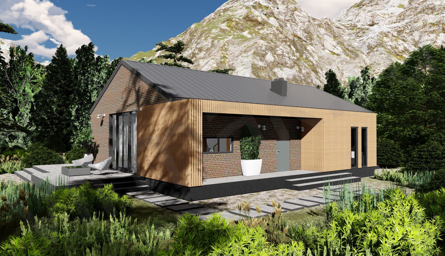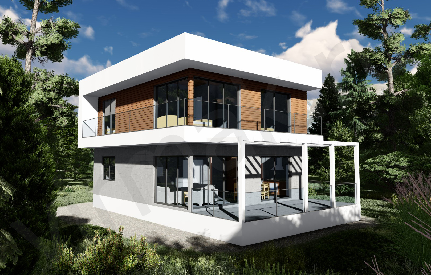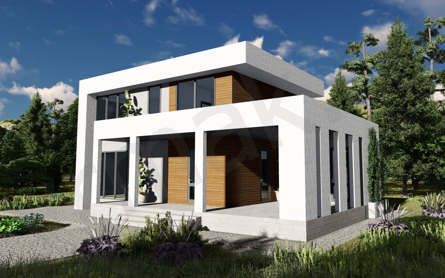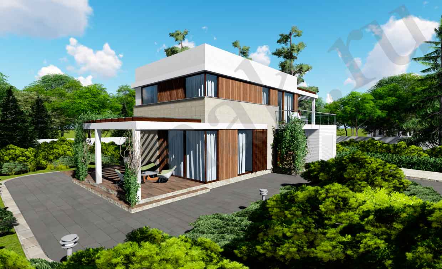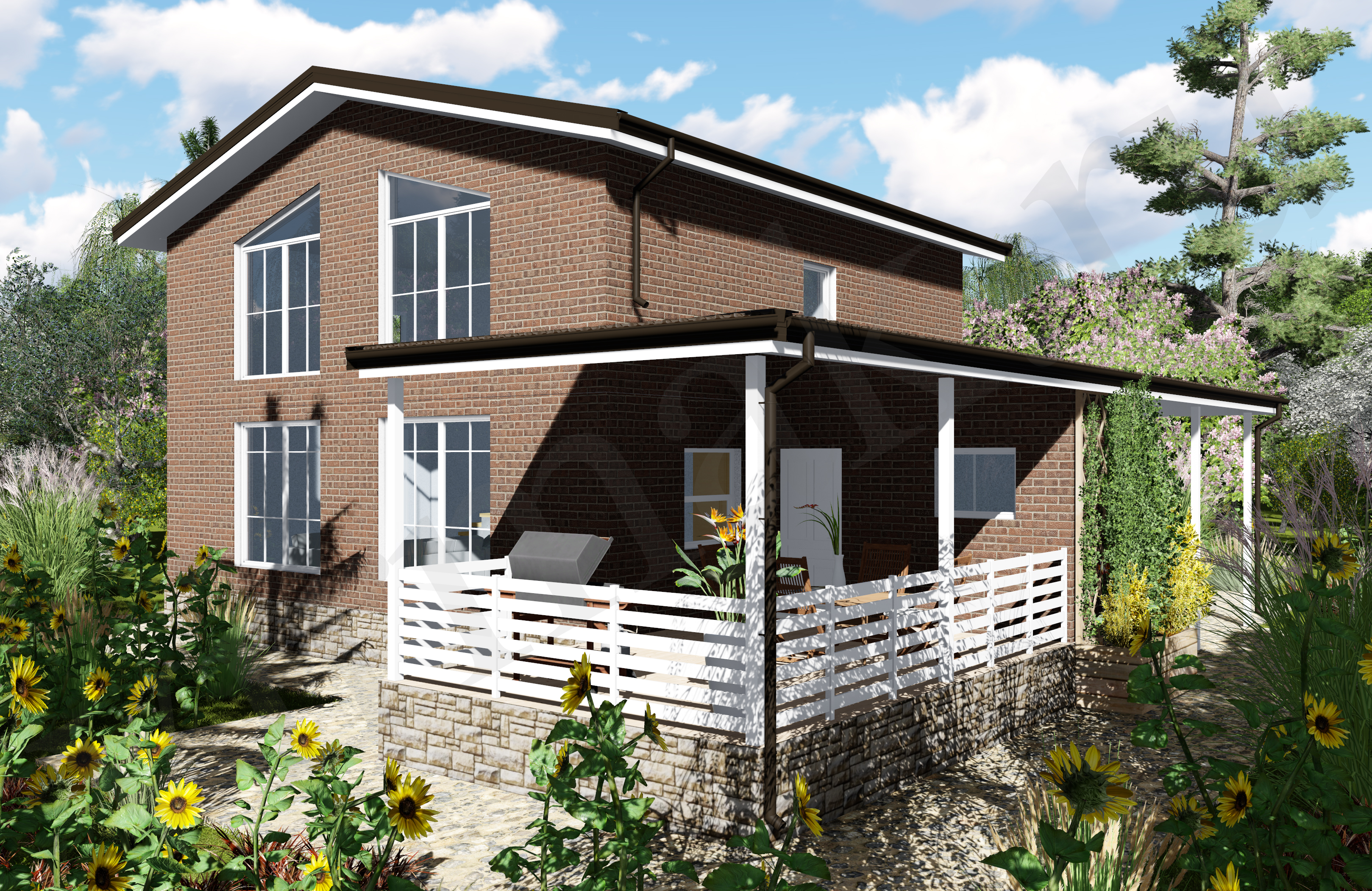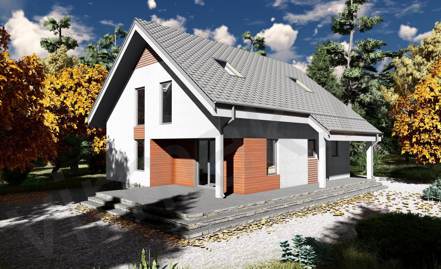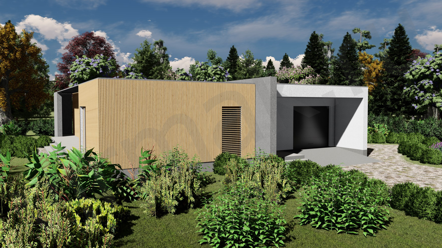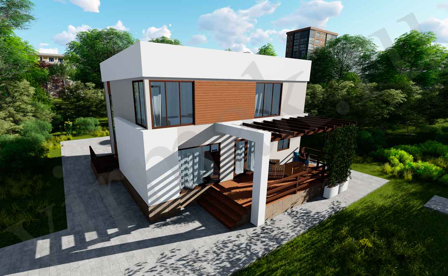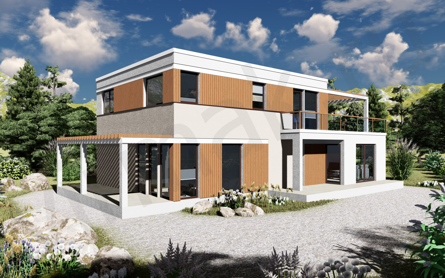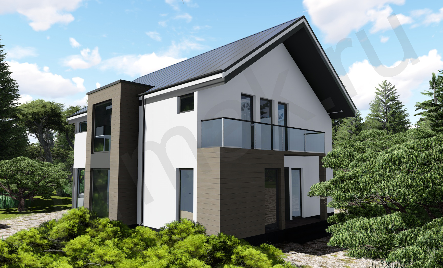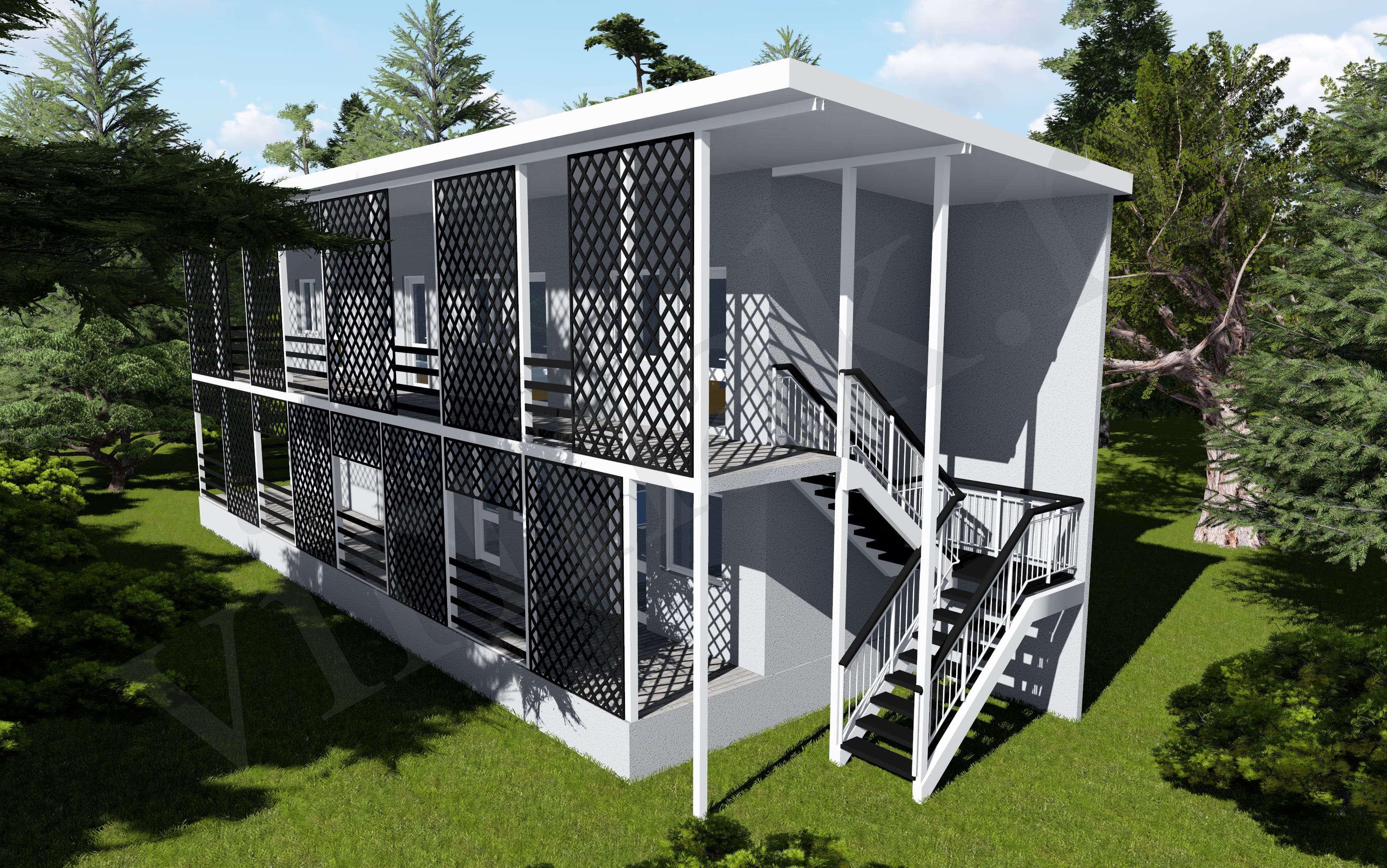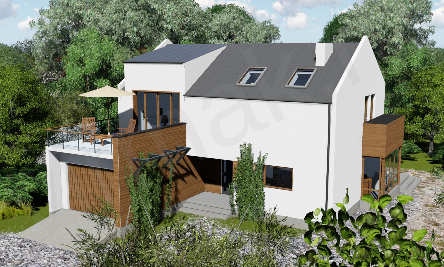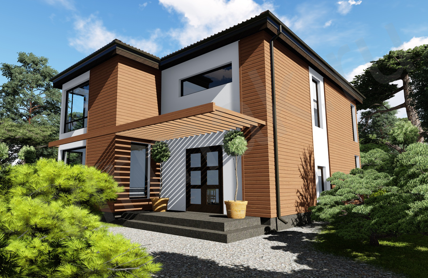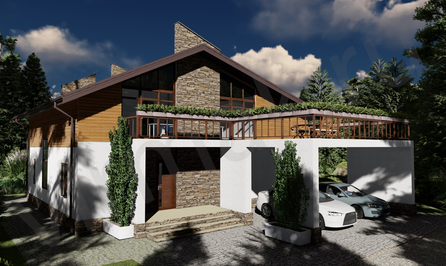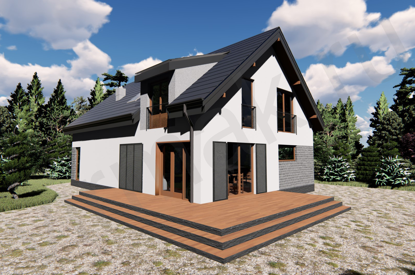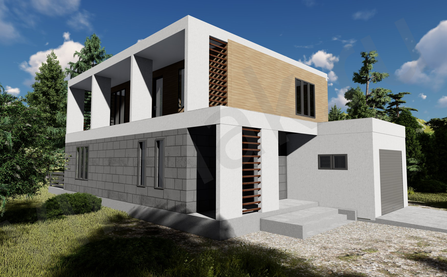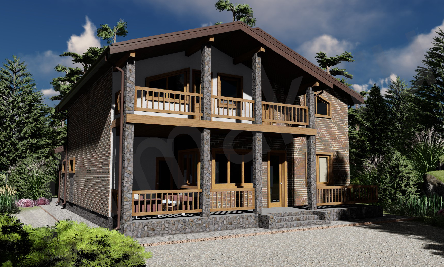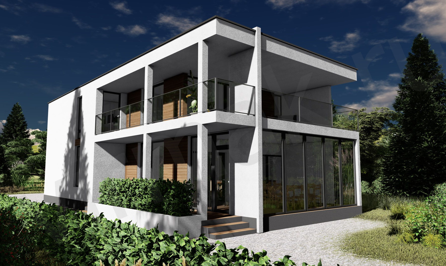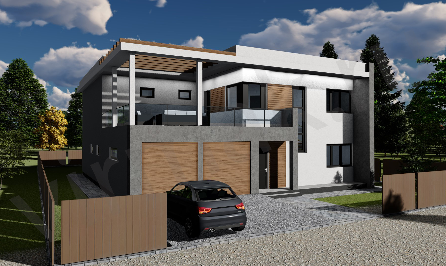Why us?
Excellence of the Vimak LLC
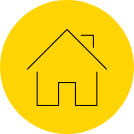
We live in houses that were built using our SIP technology

We are a manufacturer

10 year warranty

Kit assembly time 2 weeks
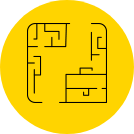
Pre made projects

Low prices for kits
Virmak LLC is a manufacturer of SIP and home assembly kits in Russia. The technological potential of the company allows us to produce high quality and durable materials that fully meet all the requirements. The company produces unique SIP-panels made of cement-bonded particle boards with various insulation materials: expanded polystyrene (self-extinguishing) or heat-insulating material from a melt of mineral raw materials.
We are the only ones in Russia who have modified sip technology so much.
The absence of competitors and the largest plant in the South of Russia allows us to form the best value. All manufactured products are certified, and our services: design and production of kits and panels.
Presentation
VIDEO ABOUT MODIFIED PANELS FROM VIRMAK
In this video, we talk about the advantages of houses made of structurally insulated panels. We will also tell you how we organized the production of SIP panels and touch on the history of the company's creation VIRMAK
How we work
STAGES OF INTERACTION

step one
Leave a request.

step three
We conclude a contract for the design and manufacture of the kit.
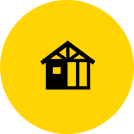
step five
Receiving and assembling the kit. Living in your new home.

step two
We will provide a business proposal, quote for your project or our offer for your individual SIP home kit.

step four
Production and preparation for shipment of the whole set.

step one
Leave a request.

step two
We will provide a business proposal, quote for your project or our offer for your individual SIP home kit.

step three
We conclude a contract for the design and manufacture of the kit.

step four
Production and preparation for shipment of the whole set.

step five
Receiving and assembling the kit. Living in your new home.
Ready-made architectural solutions


